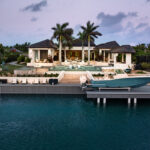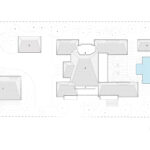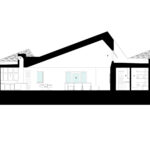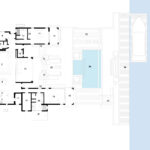VILLA REHAB.
Villa Rehab, owned by a medical practitioner and his family, is a four bedroom water front home, including a two bedroom guest house, garage and an infinity pool. The property is located in Leeward, Turks and Caicos Islands. James Hamilton Architects designed the villa and guest house in a way to promote cross and purge ventilation throughout all internal spaces.
Ventilation in the main living space is achieved by opening a high-level window directly above the kitchen island unit. This high-level window also serves to provide a distinction between the start of the great room and the end of the kitchen.
This site benefits from a predominant trade wind coming directly from the south west, which is on the kitchen side of the property. The design allows for the breeze to enter the kitchen through the sky light and then disperse at high level, at the other end of the great room.
The roof line for the main living area is trapezoidal in section. The highest part of the roof, with its associated high-level window, is located at the furthest point from the kitchen to allow the breeze to purge across the entire space.
White American oak was specified to line the internal surfaces of the ceiling. The wood provides a rich contrast to the native stone walls and Jerusalem stone floors.
The plan of the house has been laid out with the main living space in the middle of the property, surrounded by the bedroom wings on either side. The master bedroom enjoys a direct view across the infinity edge pool and beyond to the adjoining canal.




















