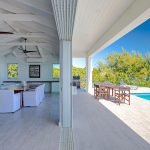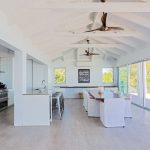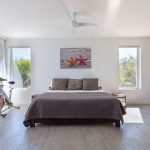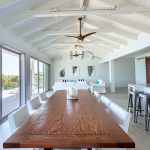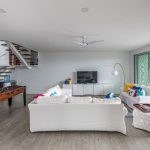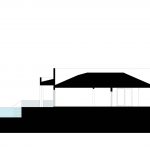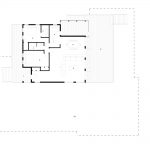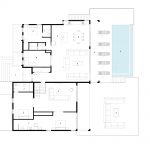This house is located on the beach, at the north east tip of Providenciales in the Turks and Caicos Islands.
The project incorporated the refurbishment of an older house and a new, adjoining, double height extension.
The existing home, built in the 2004, consisted of two bedrooms, a screened in porch and a deck. A garage and cistern were on the lower level, thus providing the necessary raised slab level for the main living space. The accommodation was organised with the main living area on the ocean side and two bedrooms located on the road side of the property. The new house has been extended and now has 7 bedrooms and associated bathrooms.
James Hamilton Architects’ first move was to provide a parapet roof to link and adjoin the new double height extension to the existing building. This then created the new, now singular building volume. The position of the existing front door was retained, however upon entering the property a new staircase was positioned to the right side of the corridor. This new stair now allows access to both new floors directly adjoining the existing home.
A new master bedroom, walk-in closet and ensuite bathroom, on the upper level were created with views on three sides of the room. The lower rooms were designed to have flexibility as a media room or further bedrooms.






