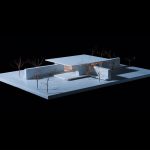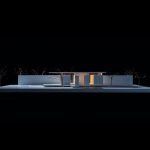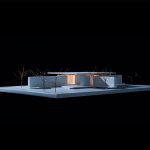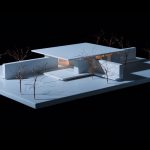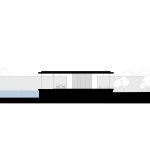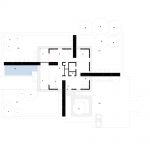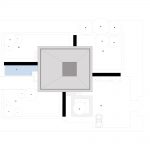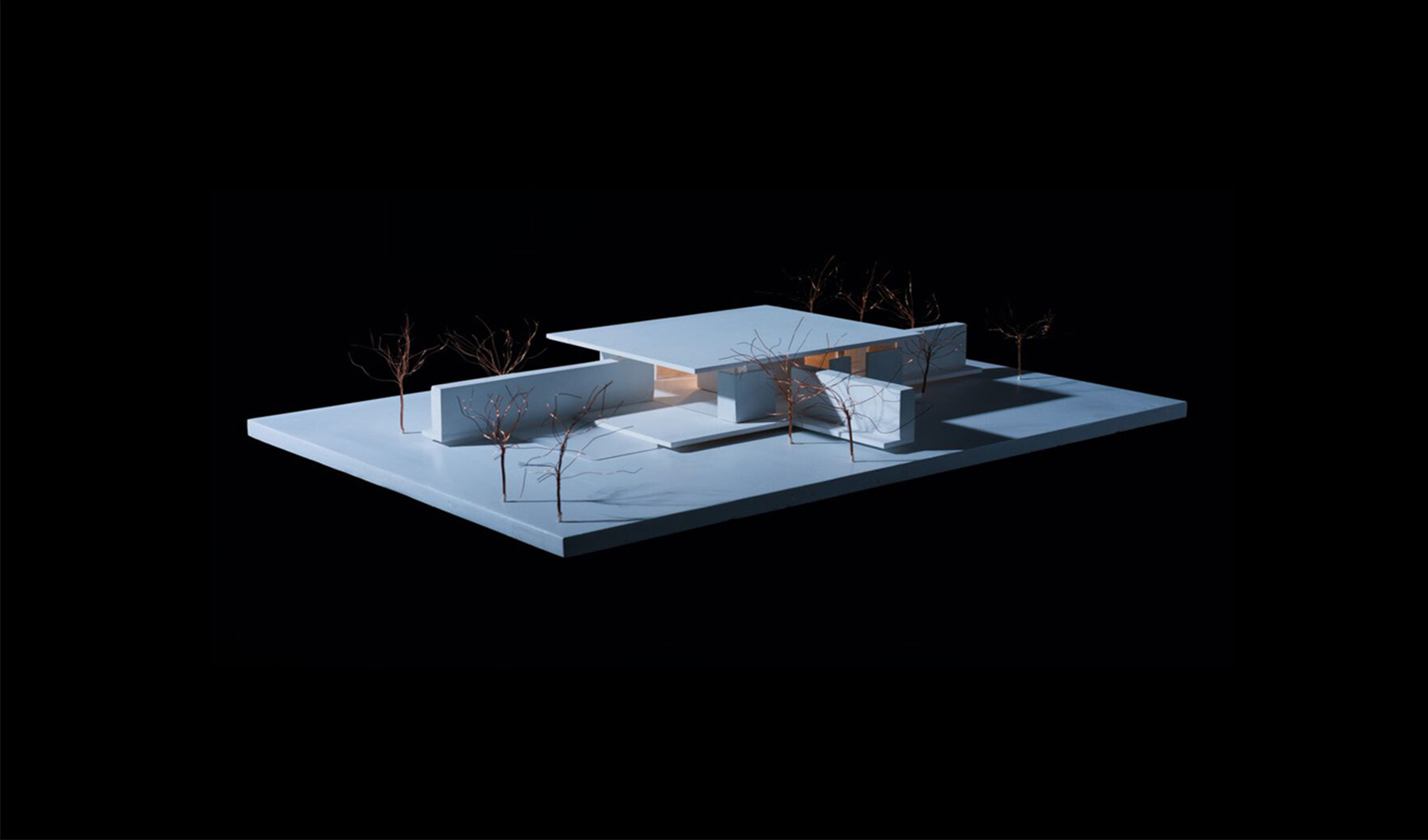James Hamilton Architects were commissioned to design a retirement home for a retired art director and Architect. The square, level site was located on the Providenciales golf course in the Turks and Caicos Islands. The site is positioned to enjoy views over the nearby 9th fairway.
Modernists at heart, the clients had been deeply drawn to the work of Mies van der Rohe, Richard Rodgers and Norman Foster during their own careers. During this design process, the work of Graham Phillips and his multi award winning ‘Skywood House’ became a source of inspiration for the project.
The client’s requested the design to be a layout out on a strict 4’ grid. All glazing mullions, grout lines, window reveals, doors, external walkways and roof lines were to conform to this grid. A further brief was to have all building services limited to a small room or ‘core’ at the centre of the house. The building services were retained in the middle of the property in order to reduce the service runs and keep the external face of the building available for large glazing.
A further request was to surround the house with a variety of unique and individual gardens. These included an entrance garden and drive, an orchard, cactus garden and garden with a swimming pool.
The response was to divide the entire site with what was referred to as ‘wing walls’ in order to create the four different zones or gardens. This division allowed walls to penetrate the house and create the different rooms within the home. The wing walls also incorporated storage areas, such as shelving and furniture. Externally, pump rooms and mechanical spaces were incorporated into the wing walls.
The ventilation strategy was to allow the flat roof to float 2’ above the top of the wing walls. The roof was supported by a number of circular steel columns spaced on the strict grid system. The space between the top of the wing walls and the roof was filled with clerestory windows, to allow for natural and secure cross ventilation.

